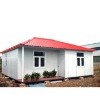- Contact Person : Ms. Wang Diana
- Company Name : Qingdao Stewart Metal Product Co., Ltd.
- Tel : 0086-0532-15726202256
- Fax : 0086-0532-86652263
- Address : Shandong,Qingdao,Room 1501,Dushilixiang Building,Xinxing Road,Jimo city
- Country/Region : China
- Zip : 266000
Mobile container house
Stewart Mobile house is made of light steel structure, EPS sandwich panel for wall and PU sandwich panel for roof, combination together by the unit of K(K=1820mm), it's reasonable in assembling and disassembling. Here are two ranks for clients: standard and luxury which could be available in single storey, two storey and three storey.
Firm structure: Adopt light steel structure system, in accordance with the code for construction structural designlife span: against with corrosion and durable in 10 years.multiple dimension: widthX length X height=mKX nKX aP ,m=3,4,5 ,n≥3,a=3,6,9,K=1820mm,P=950mmflexible layout: the position of windows and doors can be arranged at any place, interior wall could be adjusted as need.Environment-friendly: prefab house could be assembling and disassembling 5~10 times without construction waste.widely function: can be in the application of temporary office, dormitory, warehouse and others for different construction site.The detail information is as follows,
No. | Sort | Name | Specification |
1 | Specification | length | No limited |
2 | Width | Less than 15m | |
3 | Wall height | 3000mm | |
4 | Clear height | 2600mm | |
5 | Roof slope | 1:5 | |
6 | Standard accessory | Wall board | 75mm thickness sandwich panel, 0.35mm steel sheet, 13kg/m3 polystyrene density. Heat Insulated coefficient is 0.041w/m.k. Heat transfer coefficient is 0.546w/.k. |
7 | Roof board | 75mm thickness sandwich panel, 0.35mm steel sheet, 13kg/m3 polystyrene density. Heat Insulated coefficient is 0.041w/m.k. Heat transfer coefficient is 0.546w/.k. | |
8 | Outside door | Security door, single door with dimensions of 900*2100mm, furnished with a handle lock with 3keys. Doorframe is made of 1.2mm steel, and door is made of 0.7 mm steel, 90mm thick rock wool insulation foam. | |
| Inside door | SIP, single door with dimensions of 750*2000mm, furnished with a cylinder lock with 3keys. Doorframe is made of aluminum, 50mm thick EPS insulation foam. | |
9 | Window(W-1) | PVC, white color, with dimensions of 1200*1200mm, glazed with glass in a thickness of 5mm, two bay fixed, and two bay sliding, supplied with fly screen. | |
| Window(W-2) | PVC, white color, with dimensions 500*500mm, glazed with glass in a thickness of 5mm, casement opening, supplied with fly screen. | |
10 | Channel | Galvanized Steel Plain Sheet press moulding Material: Painted steel | |
11 | Post | Square steel tube, Material: Painted steel | |
12 | Purline | C style steel Material: Painted steel | |
13 | Roof truss | Gabled truss, Material: Painted steel | |
| Decoration and connection | Color steel sheet, 0.35mm thick | |
| Elevated ceiling | Ceiling of mineral wool acoustic panel in room and aluminium panel in bathroom and kitchen | |
20 | Option | Decorative floor | PVC, laminated or ceramic tile |
21 | Drainage system | Provided plan, design and construction | |
22 | Electric system | Provided plan, design and construction | |
25 | Technical parameter | Bearing load | 50kg/m2, can be adjusted according to climate |
27 | Wind pressure: | 0.5KN/M2, can be adjusted according to climate | |
28 | Fire proof | B2 grade | |
29 | Resistant temperature | -25 to 50 | |
30 | The resistant earthquake grade | 7 fission activate. |
Mobile container house










